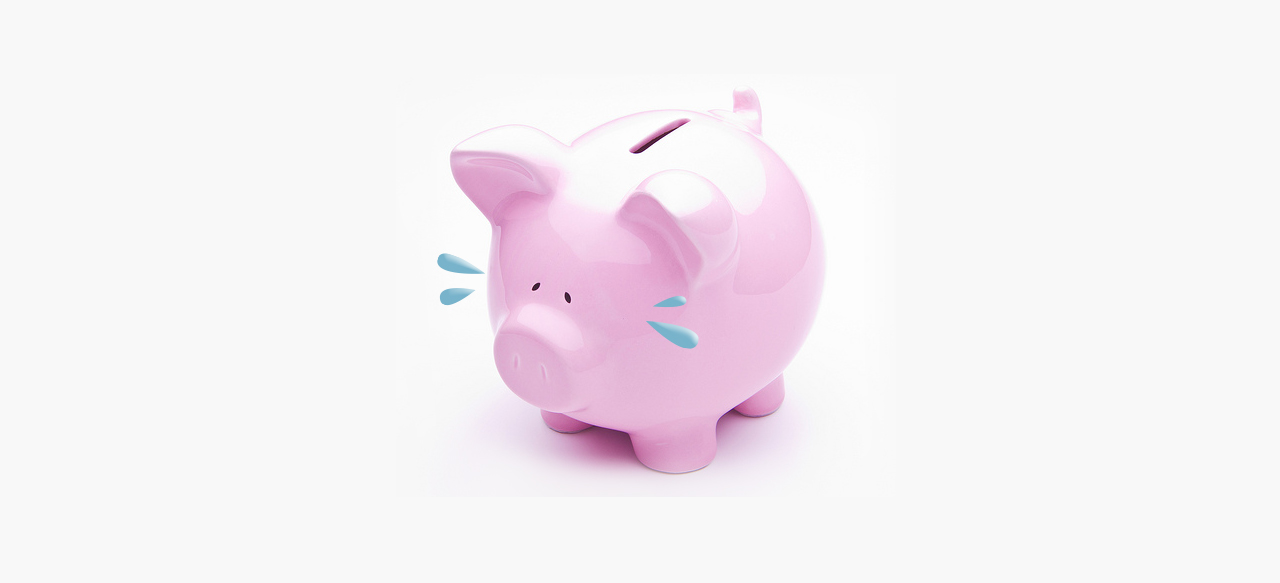Without breaking the bank
Oh yes, there’s that. Our goal is to not only build ourselves a healthy home we will love for years and years to come, it’s also to show that there are potential monetary benefits to building in this manner. We want the construction price to be achievable for a custom modest house. Even if construction house is slightly higher than a typical custom house, the energy savings will offset those costs and pay for themselves in a short amount of time. This is what we hope and believe we will be able to show.
Does it just come down to where we spend the money? Do we invest in the walls and windows and skimp on the finishes? Likely we will have to. And we’re totally happy to live with concrete or plywood floors, Ikea kitchens, what have you. But how far will we have to go if we want to achieve Passivhaus certification? Should we go for certification or is it enough to simply apply good Passivhaus principals to our design and build and forgo the difficult certification process?
How far are we willing to go and where do we draw the line?
Upgrading our windows from really good triple-glazed windows to really really good windows could cost us an extra $30,000. Building 24” thick walls instead of 18” could be another 20 thousand. Would we rather forgo the negligible window difference and install a grey water recovery system? What would improve our lives the greater? We do not have very deep pockets and not a lot of room for error. So if we go for certification and come close, but don’t get it, was it worth it? These are all questions weighing on our minds. When we have the answers, we’ll let you know.


