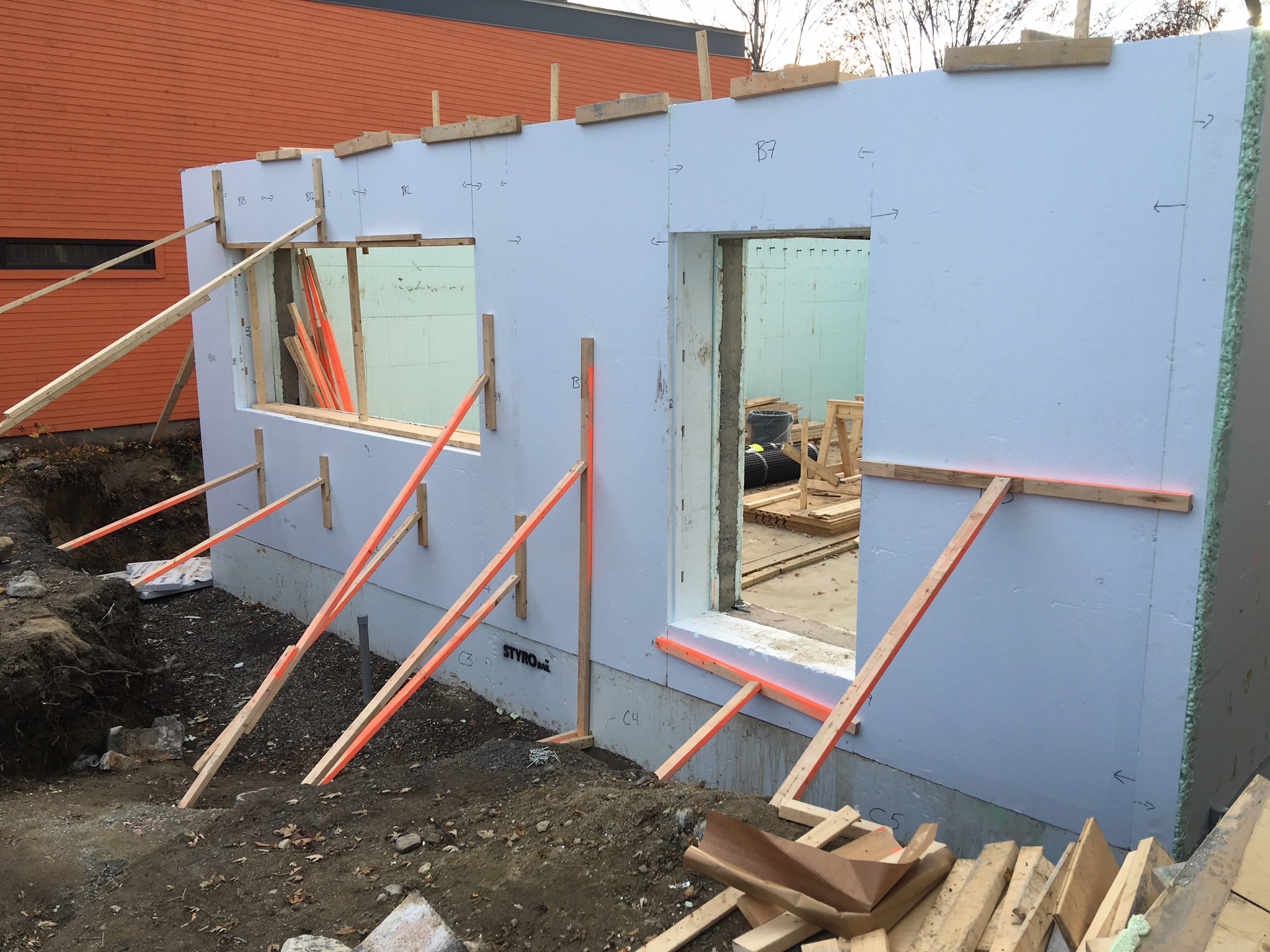[Post written by Casey Grey of Cornelis Grey Construction]
Working with Mark, Meghan and PLOTNONPLOT was a must for us. Since we had already built a Passive House for ourselves, we obviously knew we had values that aligned. This partnership was meant to be. Ultimately, the building industry needs to change and there’s no way one person can do it alone. We all have to work together if we’re going to have any sort of impact in this life.
Although the term “Passive House” is widely unknown, “saving money” is something we can all relate with. In a world where everything seems to become more and more expensive, it’s about time we start saving some money. That is what Passive Houses do. They save energy which, in turn, saves money.
As a Builder who lives and works in a Passive House, I can vouch for all the benefits. It was the smartest decision (other than marrying my wife, of course) that I have made in my life. With solar panels on the roof that are a part of the MicroFIT program, we actually make money every year instead of paying energy bills. I’m also giving my family healthier indoor air quality and a more comfortable place to live. To top it all off, all these decisions help the environment in more ways that I can count.
I’m sure you’re all tired of hearing about saving the environment so I ask you to think of it differently. A way that actually makes more sense. It’s not the environment we’re trying to save, it’s humanity... The environment was here long before us and will be here long after us. No matter what we do, it will adapt. Even if that adaptation requires getting rid of humanity. Let’s work together towards a future that costs less money, betters our health and saves lives. The decisions you make today could make you a hero for generations to come. That’s why we decide to build Passive Houses.














