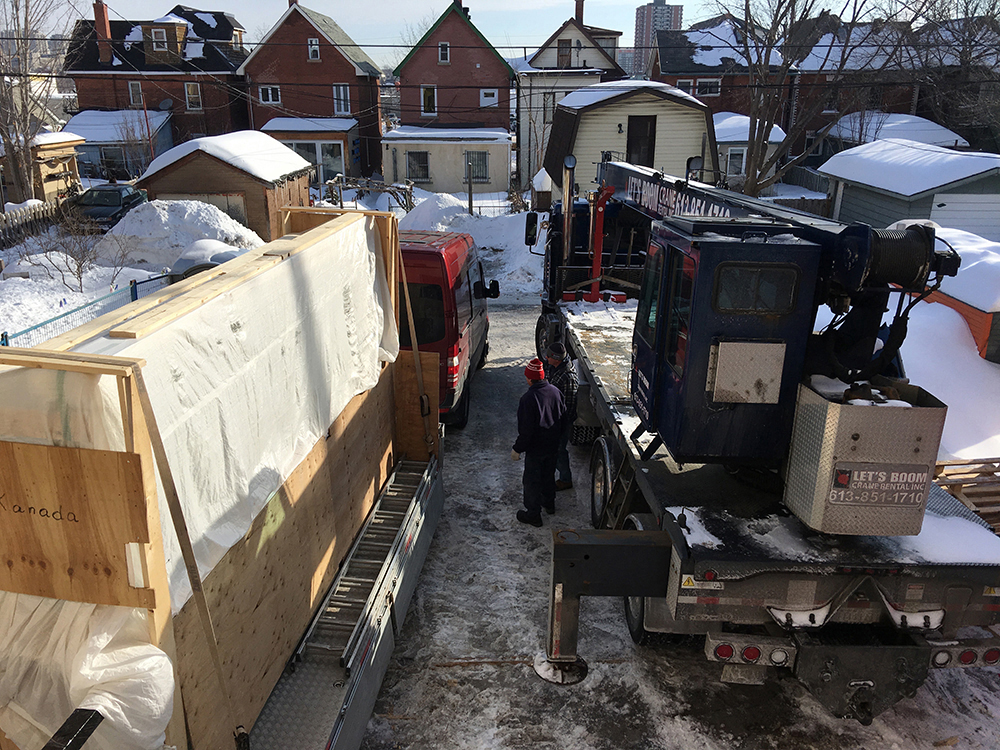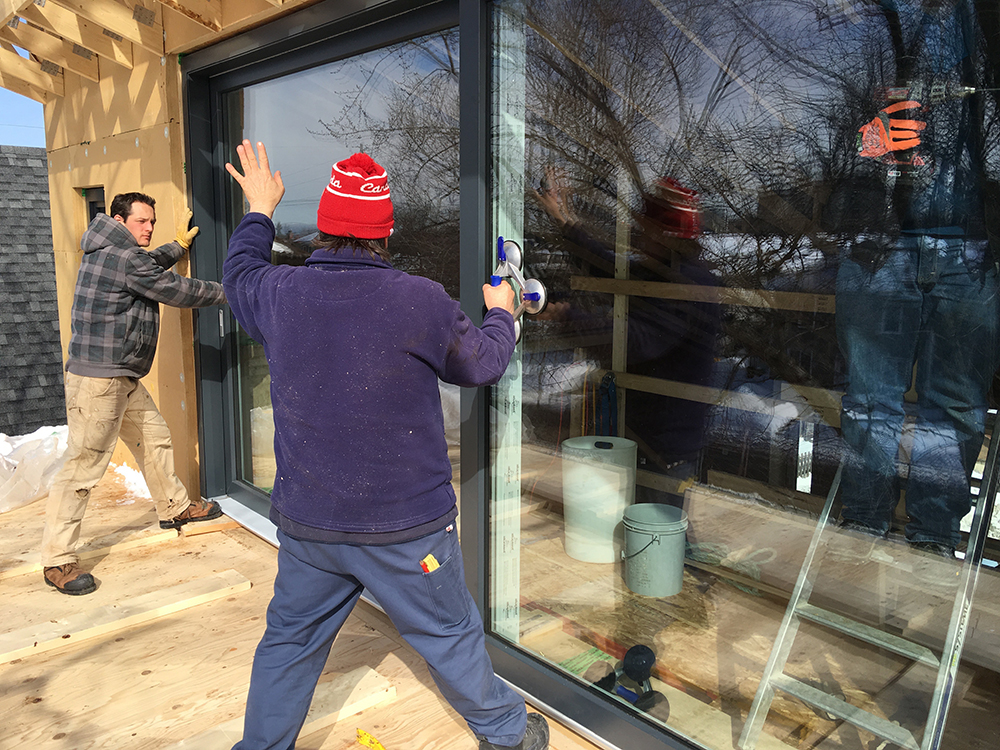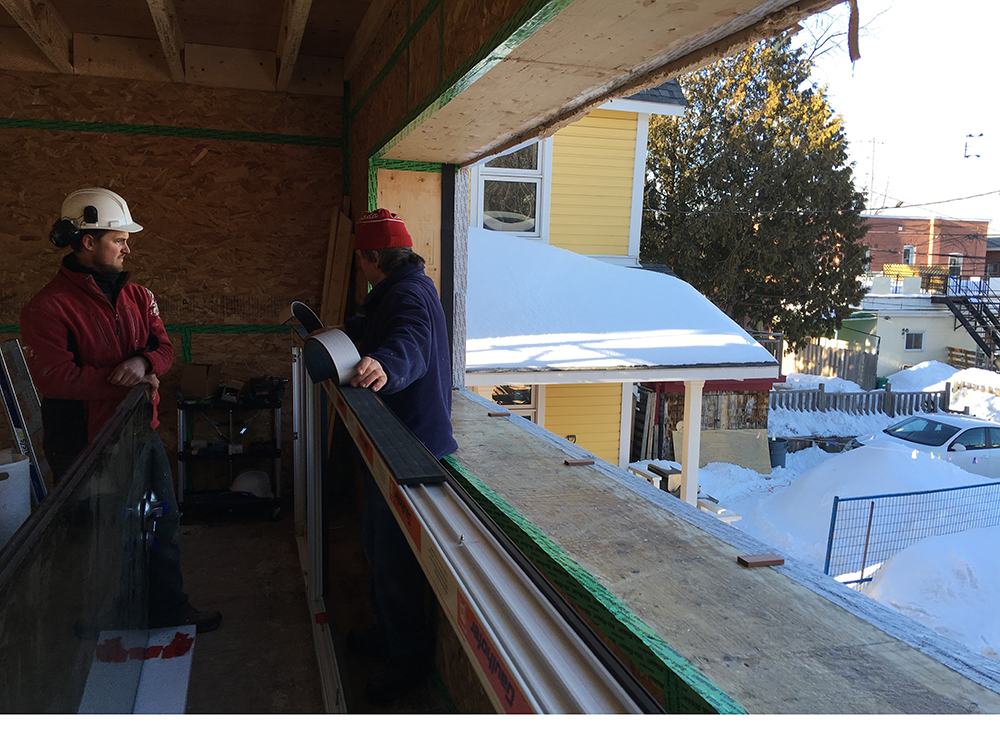Construction week 29 – interior walls
Interior walls somehow make the spaces feel bigger
Interior walls are complete. We are holding off on building our service cavities until Mark can perform an air test. He can’t perform the air test until the shell is completely sealed. He can’t finished sealing off the shell until he gets more tape, which he ran out of late on Friday. So...the air test will have to happen next week.
It’s important that the air test happen at this early stage because if we find gaps now, they’re easy to fix. If we wait until after we build the wall cavities, we’d have to take them apart to get at the leaks. The air test is important because the performance of our house hinges on it being of a certain value. Any amount we exceed this value, drastically improves our energy model. Our target is very aggressive, so we’re not expecting to beat it by much. But we hope so. We hope it breaks records ;)
Mark is contemplating whether or not to Periscope the air test. If you want to see it, let us know! Once we’ve run it, we’ll write another post going into a bit more detail.
What else happened last week?
- Our flat roof was insulated. Mark spec’d a ‘dense pack’, but the installer gave us more of a ‘pillow pack’. So they had to return and fix it. Which goes to show it really helps to have a general contractor who knows what to look for. Good job Mark!
- We installed the air vapour barrier against the basement walls, which forms part of our continuous air barrier line.
- The plumbing vents rough-ins went in.
- AND we settled on the lighting for our open space. It’s been a major design dilemma. And had the potential to cost muchos dineros. We got clever and are designing our own lighting system, which you shall see when it comes together in real-time. We’re very excited about ticking that one off the list.
Next week: air test!
Basement air and vapour membrane
Plumbing vents through the roof (pre-insulation)
Attic insulation (blown-in cellulose)


















