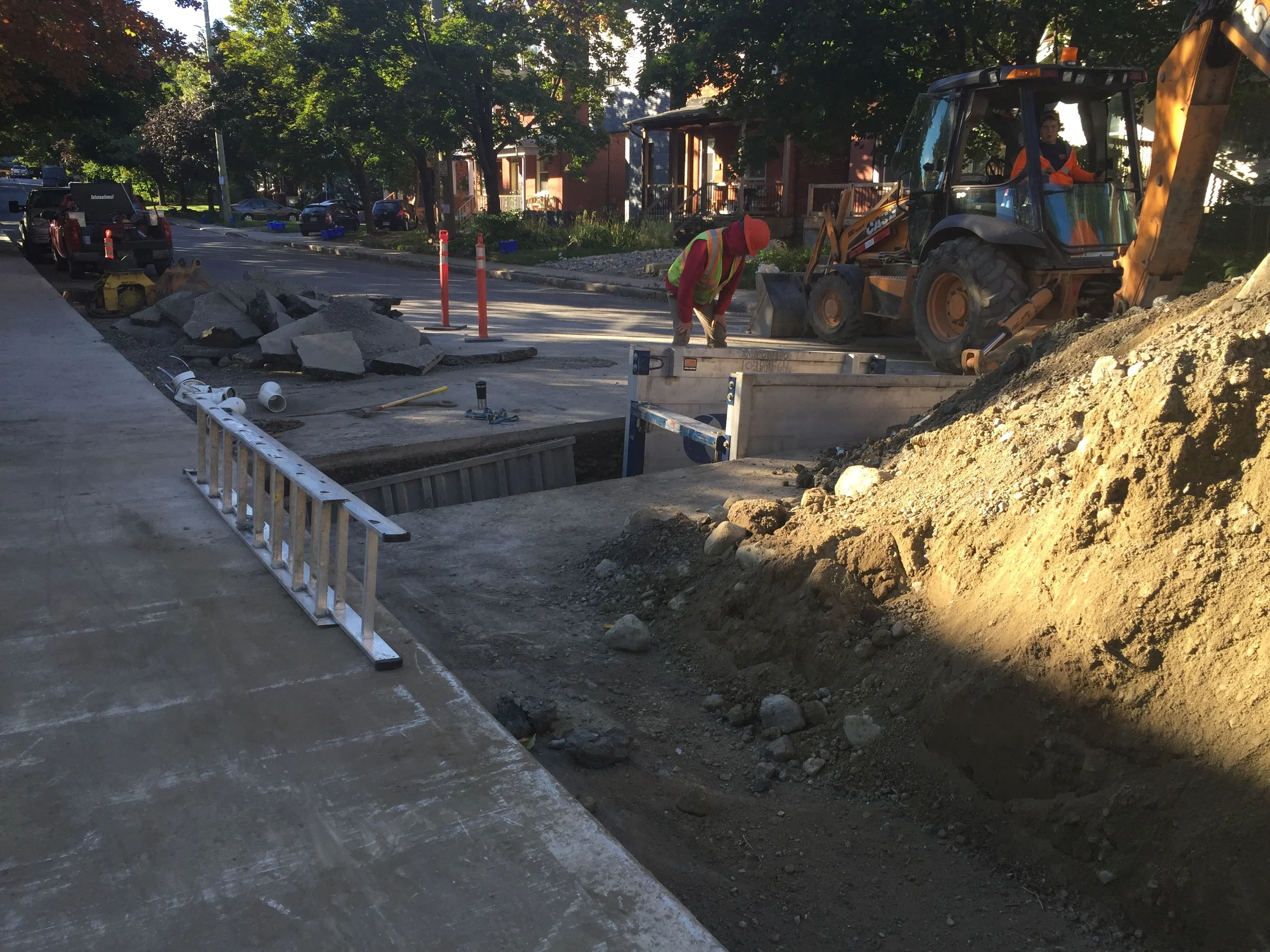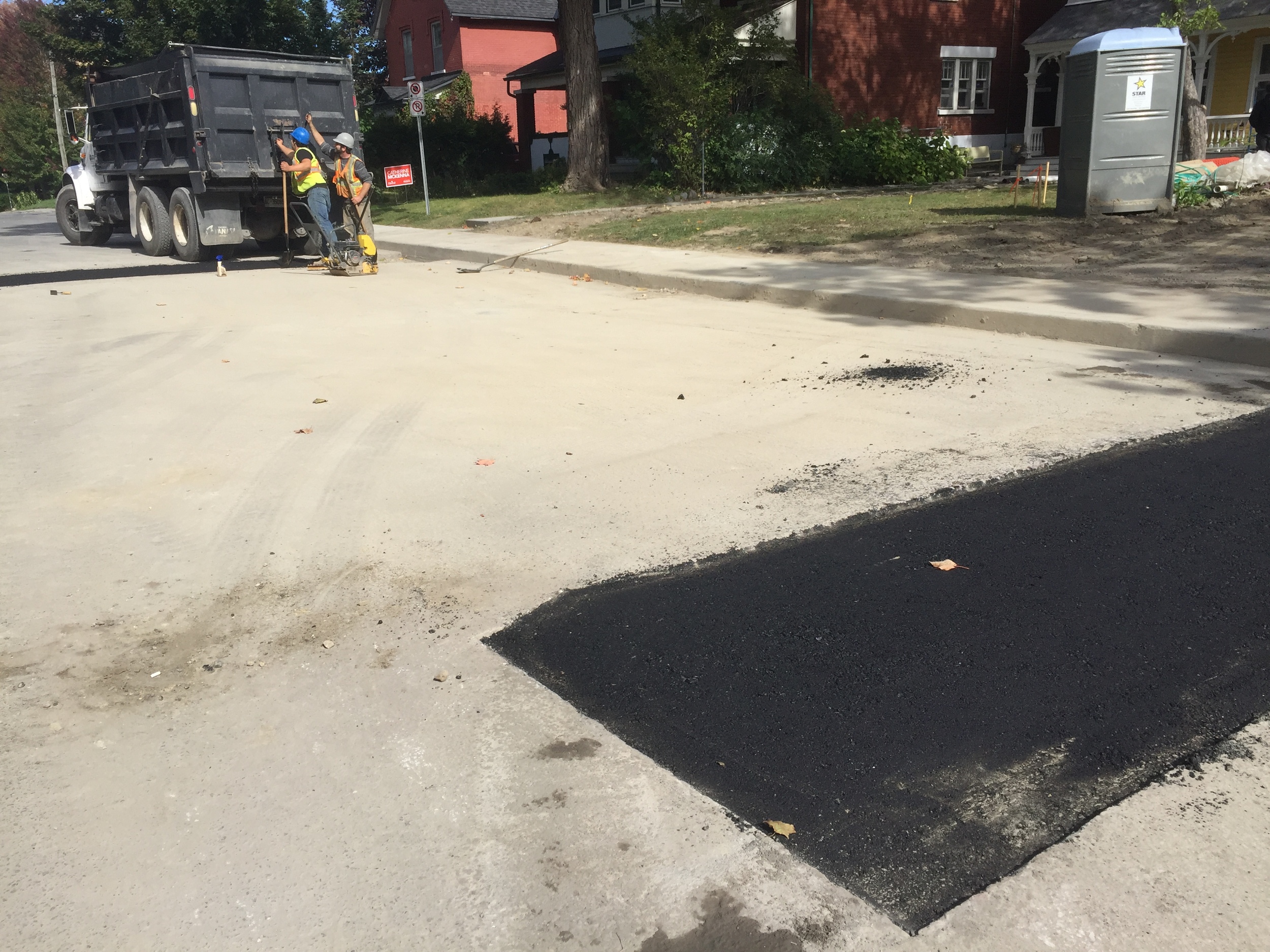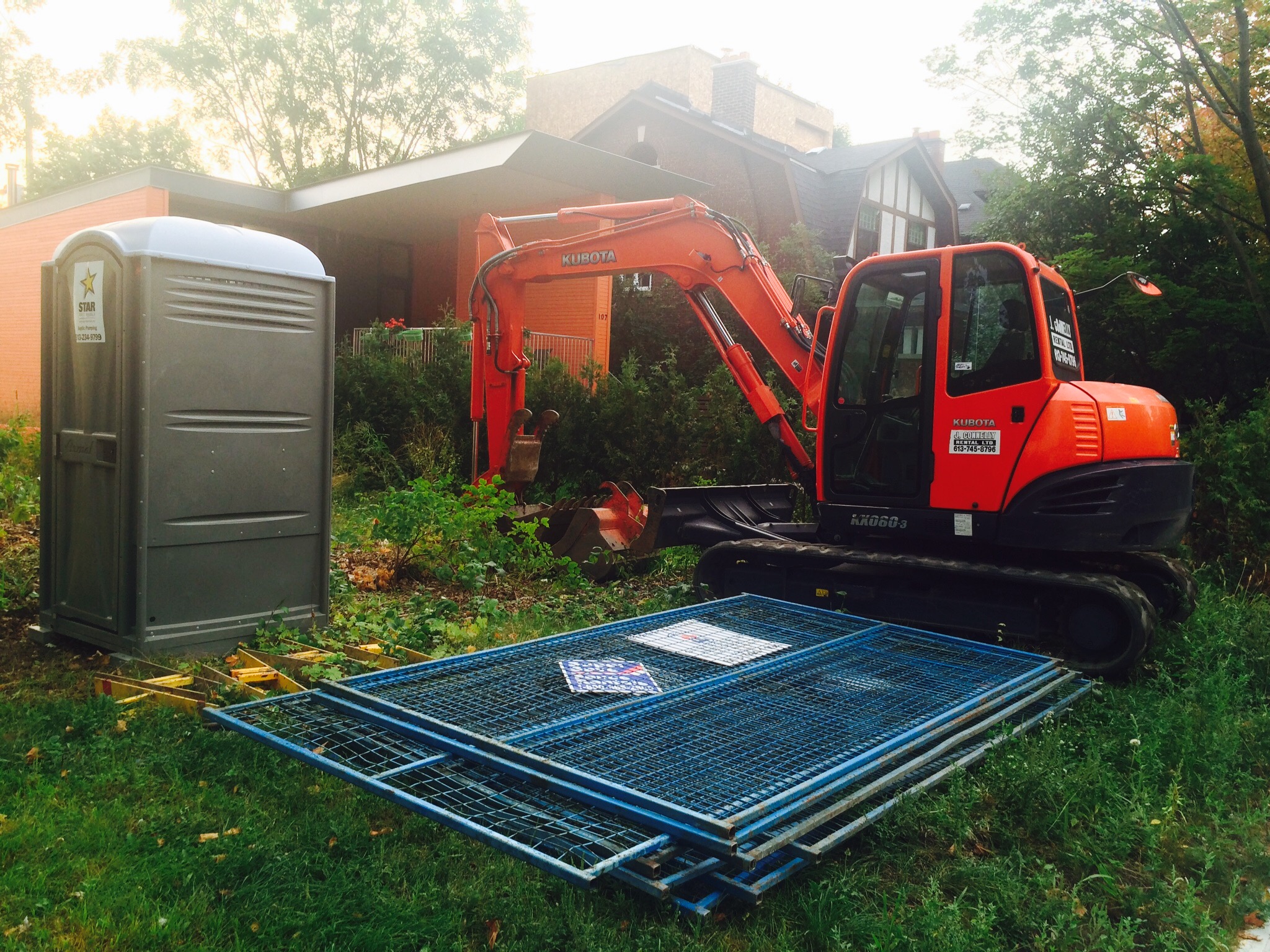Construction week 5: pipes
Work resumed this week. “Sewer-gate” was resolved, in that our neighbours sewage pipe was relocated. It was an unfortunate setback, but we are very fortunate and thankful that our yellow-house neighbours were so cooperative.
Our excavators performed each task this week twice — for us and our neighbours. Tasks included: digging trenches out to the street, digging up the road, laying down some pipe, connecting to the city storm & sewage, backfilling, and finally sealing the road. They managed to burrow underneath the sidewalks, saving the repair hassle BONUS. Once our neighbours house was connected through their new-fangled pipes, their old pipe was capped with concrete and removed from our hold. Felt good to get that behind us.
Double road cuts -- count them -- 2!!
Mark lay our ground source heat loop over the weekend with a wonderful crew of helpers. Next week (aka, this week): more good things.








