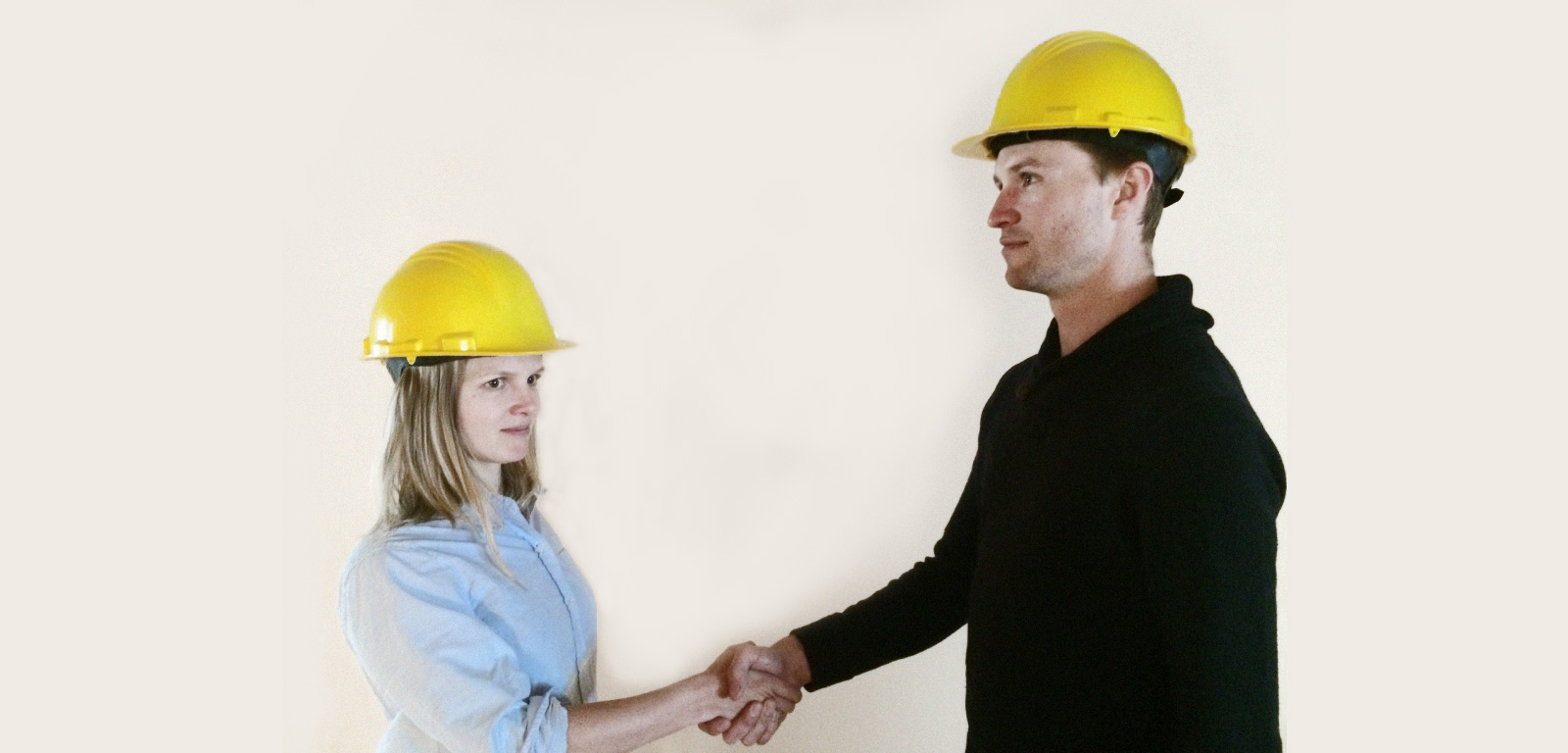Trees and doors (and a whole lot more)
The jungle
We have yet to break ground and shrubbery is quickly taking over. Our windows and doors are already on the shipping container, headed over from Euro-ville. When we ordered them, we thought we’d be waiting for them to arrive and not the other way around. Cut us a break would ya??!! It’s our first time building a house…
My grandmother would always tell us kids, as we impatiently asked about dinner, “good things come to those who wait”. Argh. It killed me then and it’s killing me now. I keep channelling Granny as things keep getting delayed. It will be worth it.
I’m beginning to realize that there is a direct correlation between my blog writing and my emotional and mental state. When I’m excited, and progress is being made, there’s an influx of posts. When the opposite is true, things remain somewhat stagnant. It is my full intent to write as frequently as possible, reporting on all house happenings, and not just when I ‘feel’ like it. There’s just not a whole lot to report yet.
Last week, Mark prepped more drawings (electrical and plumbing) and distributed them to multiple trades for estimates. He accidentally wrote 145 Bayswater on the plans (instead of 105) and has caused some confusion. Our neighbours at 145 have just started building a house on an adjacent empty lot as well. Imagine the surprise of the excavator trade showing up at 145 to see there was already a hole in the ground. Our neighbour texted me to say someone was there scratching his head about the drawings the architect sent him. Du-oh!
I have been consulting with several tree service teams so we can get the lot cleared and ready to build on. It’s always more complicated than at first thought. There are some trees at the front (closer to the sidewalk) that we have to get permission from the city to cut. And there are some growing over the electrical lines on the alley that we have to get Ottawa Hydro to cut. Then we bring the tree team in.
Our wonderful orange house neighbours have gone ahead and started some of the clear cutting for us. The large apple tree is down! They want to burn some of the wood in their fireplace. I have requested that they leave some of the larger diameter portions as I would like to mill it and turn it in to something for the house. What that something is, remains to be seen. A powder room counter top? A stair landing in the dining room? TBD. It’s beautiful old-growth apple tree and was in the centre of our lot for 100+ years. It’s a part of the land and needs to be a part of the house.
El stump'o
Good news on the silver maple front: it’s healthy! There is a bit of a concern that we’ll do some damage to the root system when we excavate. The house is far enough back, though, that any damage will be kept to a minimum (we hope!). We’ll probably just do some deep root fertilization to help it get through the year, and look at cosmetic trimming in the future. The canopy is good as-is. No need to unnecessarily add stress to the tree at this stage.
What else? We are meeting someone from Ottawa Hydro at the lot tomorrow morning to discuss how we will connect to the main line. And we are making some big decisions on the backend that we hope to share soon enough. Oh, and did I mention we ordered blue doors? Reflex blue. The bluest of the blues. Couldn’t expect us to go entirely neutral with neighbours as colourful as ours, could you?
That's blue baby!







